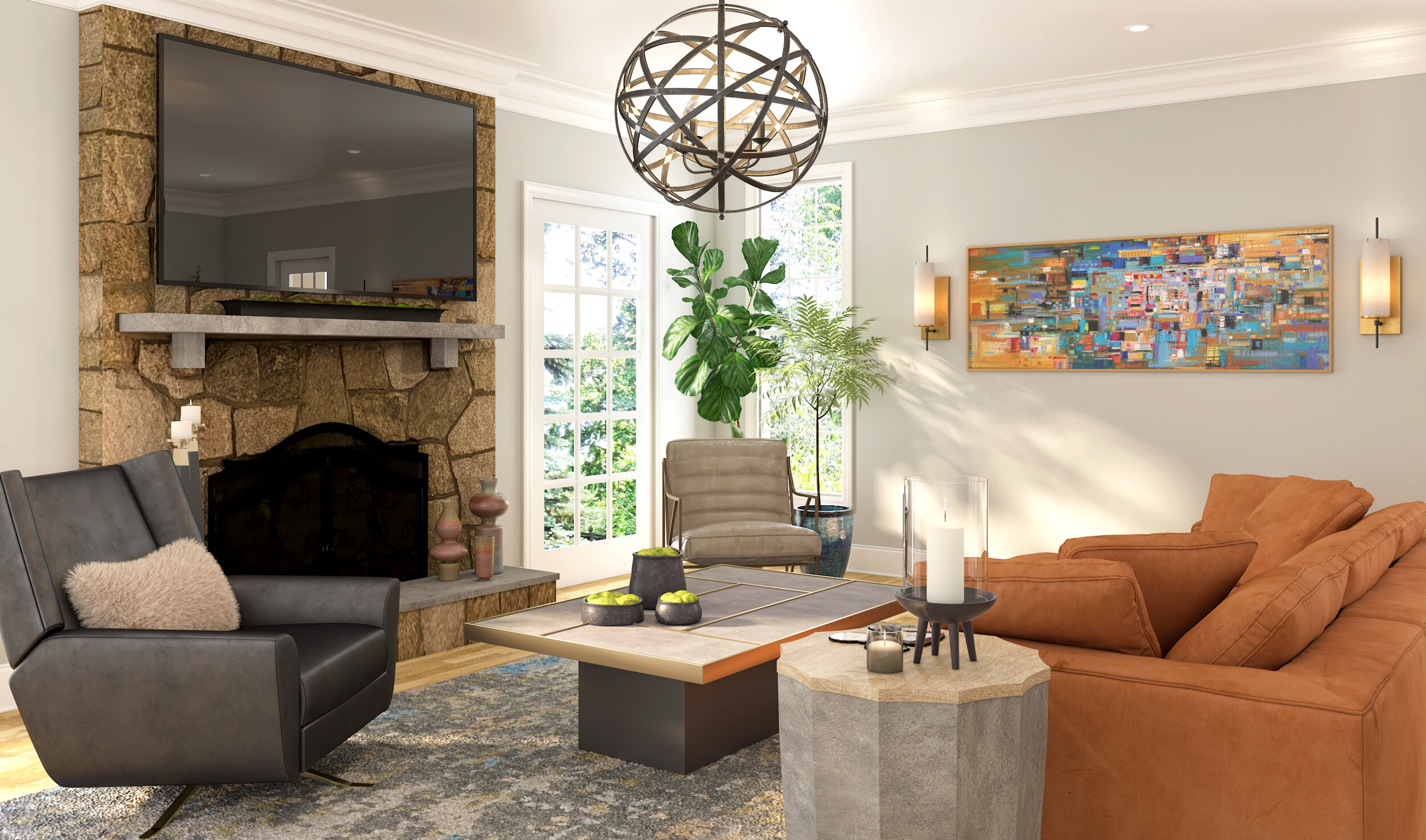
Process
1
Initial Consultation
The consultation is a very important first step. We take the time to get to know you, understand your lifestyle, your needs, your desires, your style, your vision and your goals by asking the right questions. We also take the time to explain the value that we bring to your project and how we will resolve the challenges you may be experiencing with your current space.
The consultation is also a work session where we determine project scope, project timeline, project investment and assess feasibility. We provide ideas and guidance for your project, how we communicate during the process and provide an overview if this design process. Prior to the consultation, we ask you to complete our Style/Design Assessment. This is a great tool to help us learn more about you, your lifestyle and expectation for the project and design process.
2
Project Agreement
During the consultation, we will also review the Letter of Agreement step by step so that we can answer any questions you might have, we can then collect the design fee retainer and commence the project immediately.
3
Trade Day
Undertake thorough site measurements to ensure provided plans are accurate.
Photograph, measure, catalogue existing spaces and surrounding areas, details, and fitments to provide an accurate reference for future planning and concept purposes.
Review and research all existing finishes and specifications, familiarize with same, and assess as required to determine which should be addressed and how.
Complete wish list for overall look and feel, as well as determine new items and existing items to be included or accommodated. Finalize scope of work.
Meet with all required trades for purposes of outlining required work and providing them with an opportunity to photograph, measure and catalogue existing spaces in advance of providing CDS and the client with a detailed written quote for services.
4
Design Development
Develop design for the overall look of the concept, including architectural finishes and color schemes for walls, furniture, furnishings, lighting millwork, etc.
Prepare detailed floor plans, elevations, lighting plans, and/or sketches as required to convey proposed design intent and ensure accuracy.
Prepare and finalize working drawings and specifications for tendering process.
Select all required furniture/furnishings etc. and determine pricing with trusted vendors.
Prepare detailed presentation package of the above to be presented at Step 5, including the investment figures.
5
Design Presentation
Meet with clients to present and review presentation package for approval.
Presentation includes visual display of furnishings and materials and presentation of estimates.
After design plan has been approved and signed for, CDS will collect full payment for all products and materials so that we can begin the project management steps immediately.
6
Project Management
Prepare and finalize all specifications and schedules as required to complete the project as agreed to in Step 5.
Submit working drawings to trades/suppliers for client to obtain written quotes.
Initiate tender process for purpose of assisting clients in selecting a contractor/ builder.
Create and track purchase orders and submit for all products and services required.
Coordinate with contractor and sub trades during the construction process to ensure the project proceeds according to the issued drawing package (both on site and by phone as required).
Communication with the client on the ongoing progress and status of the project (by phone, email or on-site; as required or at client’s preference).
Establish and attend regularly scheduled site meetings with the contractor/trades/client to facilitate the continuing and ongoing progress of the project. Periodic inspection of residence during any installation is allowed for, to ensure work is done in accordance with professional standards.
Track and monitor all purchased product to ensure smooth progression of project and avoid unnecessary delays.
Ongoing receipt of goods.
Procure storage as required for items that arrive in advance of Step 7 requirements.
Coordinate delivery of all items requiring installation to project site.
7
Final Installation
A tremendous amount of planning goes into preparing for the final install day; these days are often 12-hour days for our team. We insist that clients not be at home during this time as it is very hectic. We ask that you do something fun while we install your space so that you can have the house to ourselves and give you the HGTV “reveal” moment.
We will deliver furnishings and install every detail and accessory so that when you come, the music is playing, the candles are lit, and your space is entirely complete.
CDS styling is our superpower and surprise for reveal day, our team will meet with you and plan our vision for the styling elements, tones, textures within the space for approval but the actual items will be seen on reveal day.
If time permits photographs will be taken at this time, if not, they will be taken 1-5 days after the installation.
8
Deficiencies
Coordinate and attend deficiency walk-through and oversee subsequent coordination between contractor/trades/suppliers to address and complete all issues as determine and agreed upon at walk-through.
9
Project Completion
Provide clients with binder containing pertinent project details (plans, fabrics, finishes, warranties, etc.)
Reconciliation of account.
Invoice and collect any remaining balance or return any remaining balance of the retainer.
